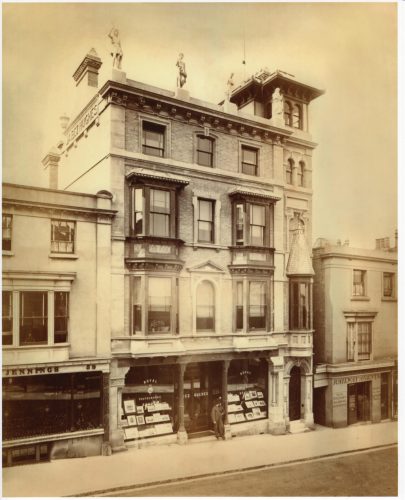Ryde Architecture
REGINA HOUSE (Union Street, Ryde)
Extracts from “The Photographic Studies of Europe.” 1882.
By Henry Baden Pritchard F.C.S.
The regal establishment of Mr Jabez Hughes, its square white tower rising above the green trees of Ryde, is not unknown to some of our readers. The prominent site and elegant construction – a pile of Portland stone and pale brickwork – standing, as it were, on a pedestal, in the middle of a bright little town, tell much for the position and emoluments of photography now-a-days, and approaching from the pier, one hardly knows which to admire more, the straight lofty fabric, or the idea of choosing such a beautiful spot in Ryde for its construction.
As one enters the handsome reception room, here is something of which the owner of Regina House may feel even more proud. Every carte and cabinet picture is printed in carbon. Permanent pigments have ousted silver ones in Mr. Hughes’ establishment and there are countless pictures in the show cases, and are all carbon prints. Every portrait is produced in permanent photography, and will never fade.
Moving on from the reception room, there are well-appointed dressing-rooms, and then on to the glass room, all of which are on the ground floor, with a garden parallel with the studio. There are ferns and fresh ivy, and a splashing little fountain among the rockwork and greenery. Some garden seats are at hand, and altogether the cool grotto-like aspect of the place is exceedingly pleasant.
The glass room is unencumbered with furniture. The lighting is north, the only illumination that enters is a high side light. The walls are glazed, the side wall is covered in with dull glass of greenish hue. The light that enters from above is sufficient to illuminate the model. Not a ray of sunshine ever enters Mr Hughes’ studio. No sweltering and everything is cool and quiet and a pleasant lookout on the garden through the large door windows.
The darkroom of a great height is situated behind the studio. Mr Hughes suffered from the effects of photographic vapours, that he determined, in the construction of Regina House, to make thorough ventilation one of its chief characteristics. A system of hot water pipes pervades the whole building, and it is only in dining and drawing rooms that mantle-pieces and chimney-places are to be found.
There are mounting and retouching rooms, and the negative store-room, where countless plates, each packed in paper envelopes, are ranged in rows of pigeon-holes, each with the name of its negative.
The printing and drying rooms, are to be found upstairs, and the upper studio, where collection transfers are prepared.
Note:
This just gives a brief idea of what the interior of the building was like in Mr Hughes time. There are a lot more details about the photographic processes and the lighting in the full version of the book, which was scanned and reprinted in 2012. The exterior photo of the building (above right) speaks for itself.
Sources: Book by Henry Barden Pritchard & Roy Brinton Collection
Image: Roy Brinton Collection RSHG Archive
Article: Ann Barrett

