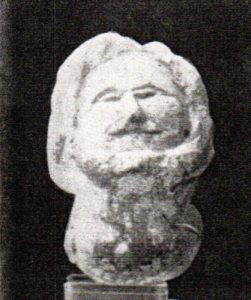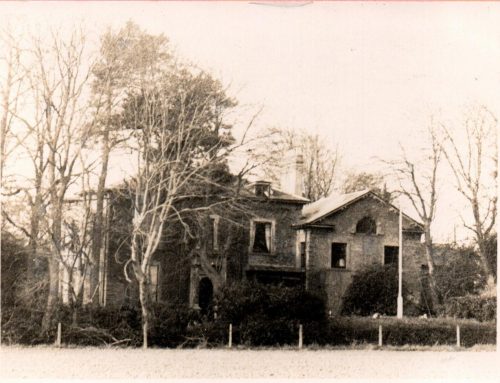Ryde Architecture
‘THORNTON’ (near Ryde)
It was built about 1859 on land which had been part of the Westridge Estate, for Commander Marcus Lowther, RN. He had entered the Navy in 1830 and was promoted to Lieutenant in 1844. The family remained at the property until 1892, when the Admiral sold it for £4,000 to Francis Lambrecht.
In 1895 the house and grounds were sold to Mr George Howard Harrison, who was an Associate Member of the Institute of Civil Engineers. During that year he had a music room added at a cost of £540. Also, he made somewhat extensive alterations and improvements before going to live there, including the electric light was fitted throughout the house
Before buying Thornton Mr Harrison had lived at Hampton Wick, Greater London. He was a JP., and Honorary Captain of the Kingston, Surbiton and District Fire Brigade. While living at Thornton he took an interest in the Ryde Fire Brigade, and in August 1925 he presented them with a large painting entitled ‘A Fire in London’.
The corner near Thornton was a very awkward one and in 1899 attention was brought to the many problems. Mr Harcourt, the owner of St. Clare’s, was asked to give a little strip of land for the purpose of making the improvement, but he declined. The necessity of something being done was proved by the fact that the Rev. H. Francis, Vicar of Bembridge, and his little son (who had been on a visit to Thornton) were driving round this awkward corner in a pony and trap, when the animal shied at something, ran the trap on the bank, and threw out the occupants. The boy’s front teeth were knocked out, and his face cut about. The Vicar was very much shaken. The problem corner was corrected at a later date when the old cottages at Cherigin were demolished and the road diverted in another direction.
George Harrison died July 1910, aged 75, and was buried in St. Helens Churchyard. His wife Margaret continued to live at Thornton until the 1950’s.
The property was put up for sale by auction on 28 May 1951. Below is a brief description from the sale catalogue:
Ground Floor – Entrance & Lounge Halls, Sun lounge, two Drawing rooms, Billiards or Dance room, Cloakrooms and Smoking room.
First Floor – 2 Principal Bedrooms, 2 smaller Bedrooms, a Dressing room, Bathroom with bath and W.C. (hot and cold water).
In the Wing – 3 Bedrooms.
Top Floor – 4 Large Bedrooms, and a smaller Bedroom.
In the Basement – Kitchen, Scullery, China Pantry, Staff room, Knife & Boot rooms, Larder, Dairy, Wine & Beer Cellars.
There were many Out Buildings and Timbered Grounds of about 3 acres. 2 Grass Paddocks, a Spring Water Pond and an Arable Field. The whole property being 9 acres.
Later Thornton was divided into apartments.

Plaster Effigy
Note:
An interesting article, published in Country Life magazine in 1967, told of an unusual find when the owner had occasion to raise the floorboards at Thornton, an object in the shape of a crudely-shaped human head, made of some kind of hard plaster, about 3½ inches in height. It was said that it was believed at one time small figures placed under floors of houses were effective in warding off evil spirits.
Sources: IW Observer, Country Life Magazine
Images: RSHG Archive Roy Brinton Collection
Article: Ann Barrett

